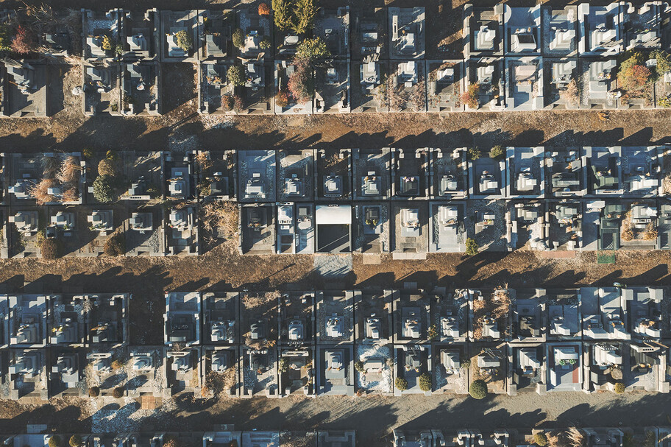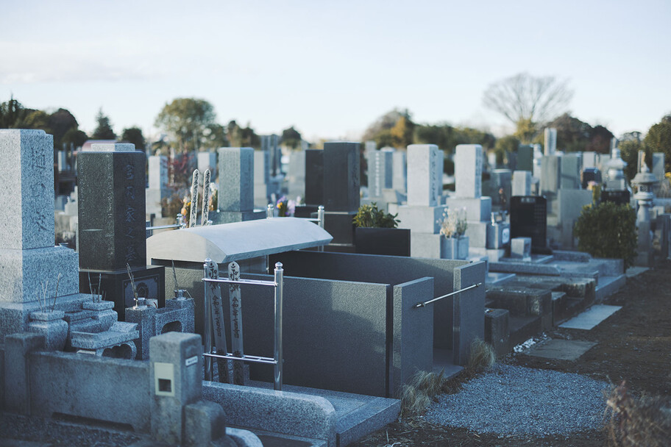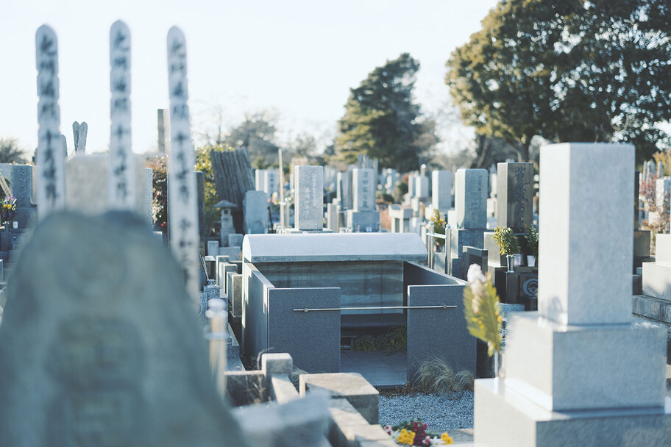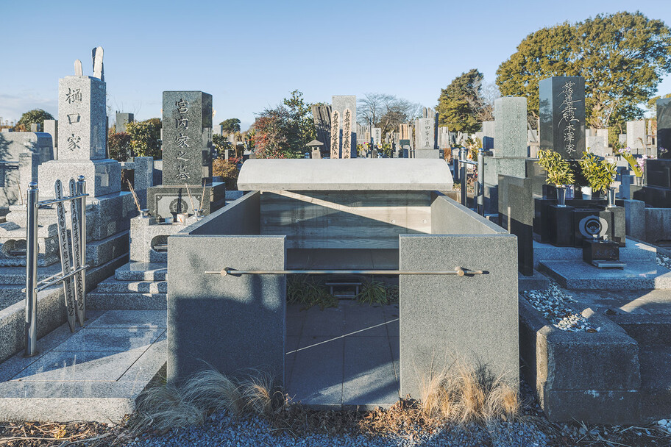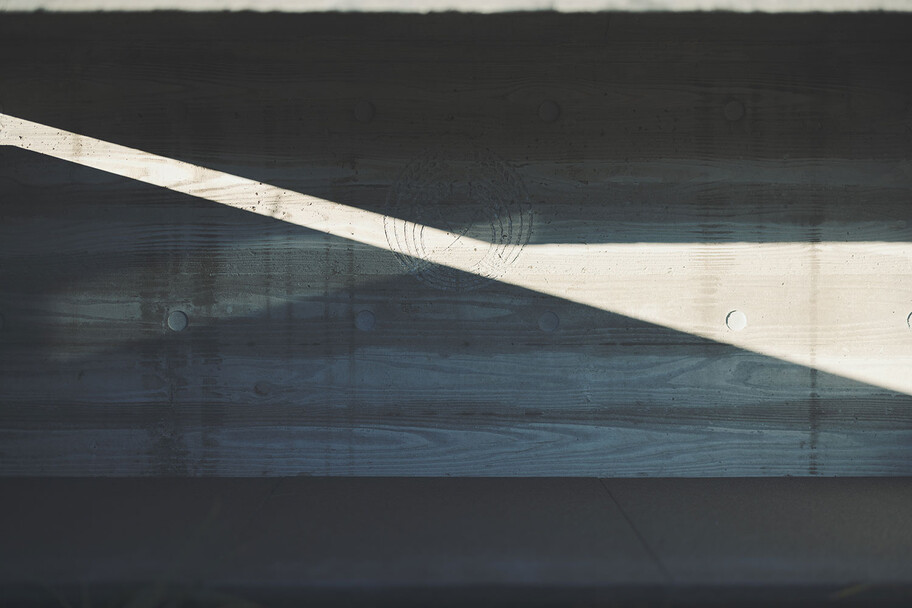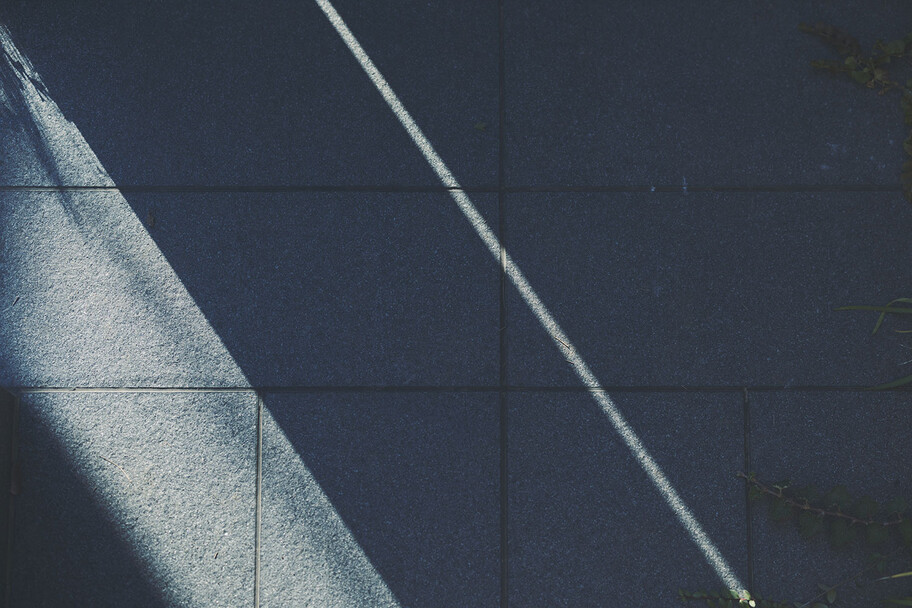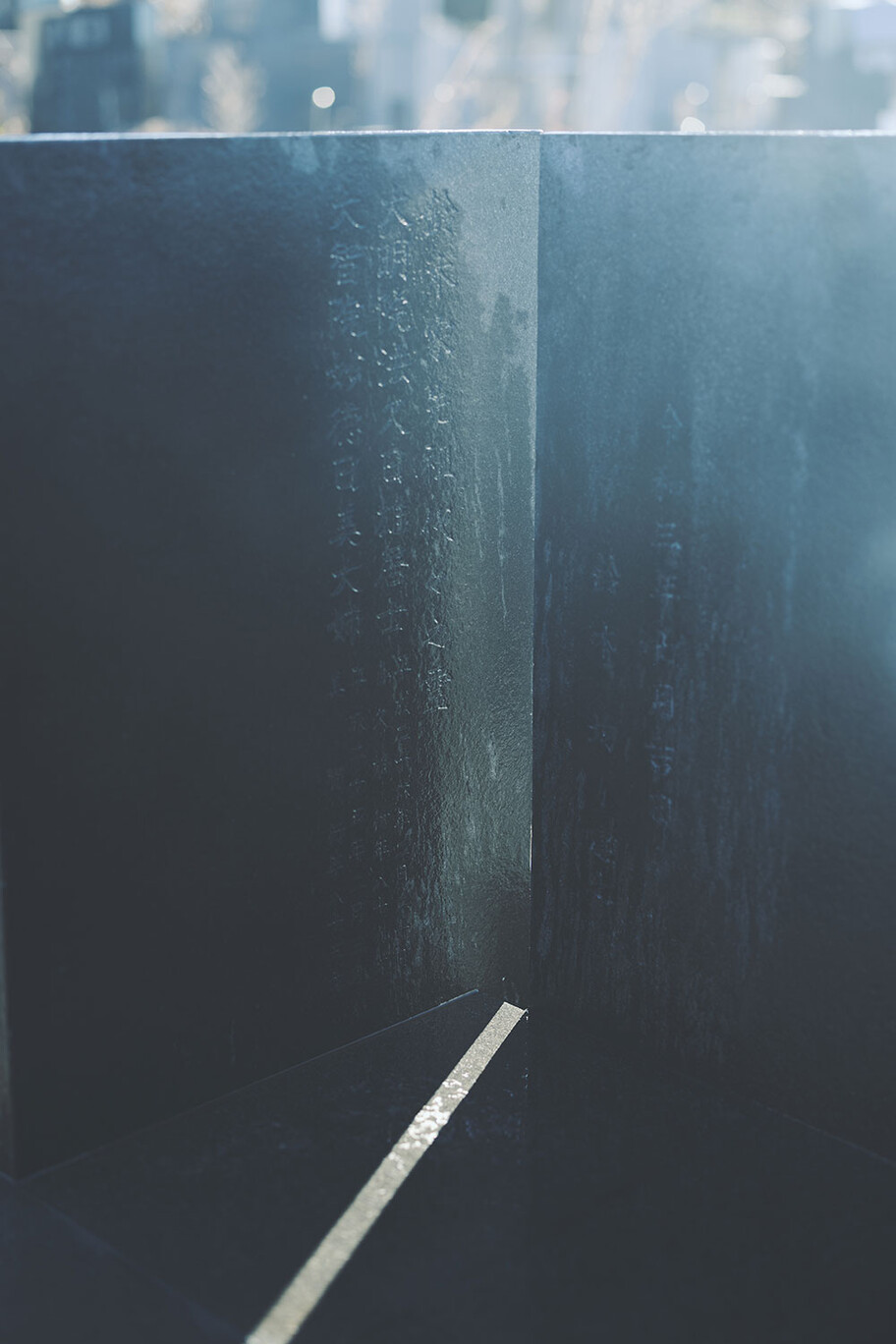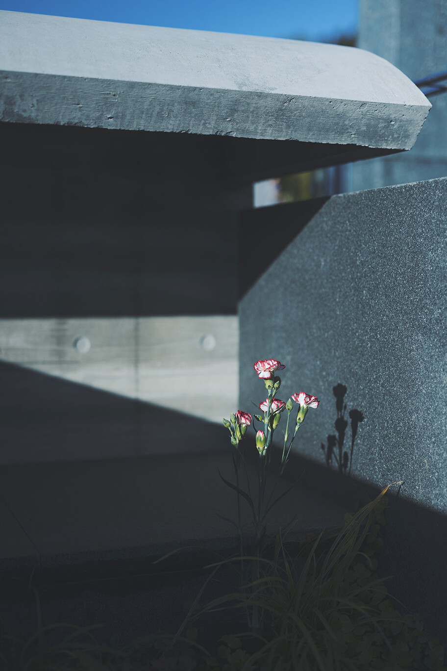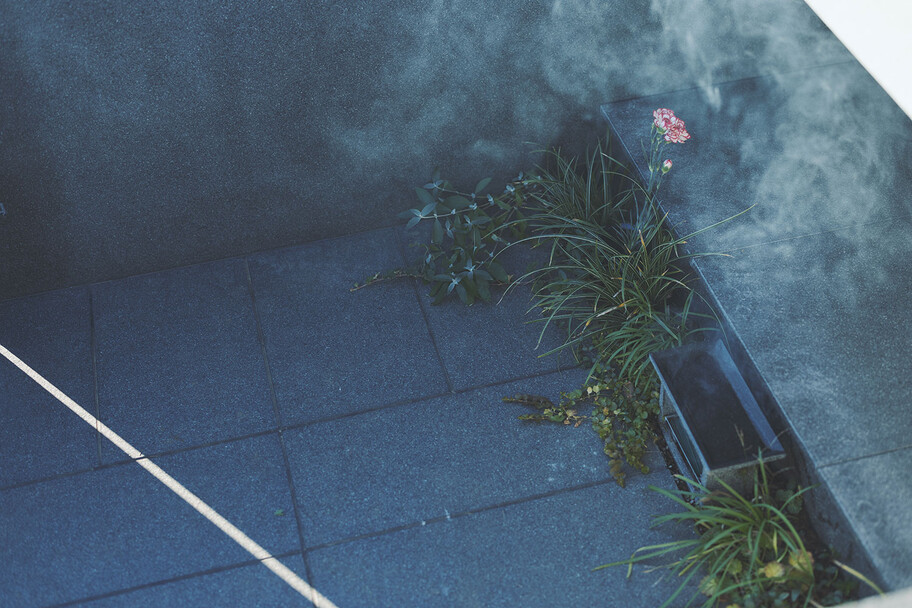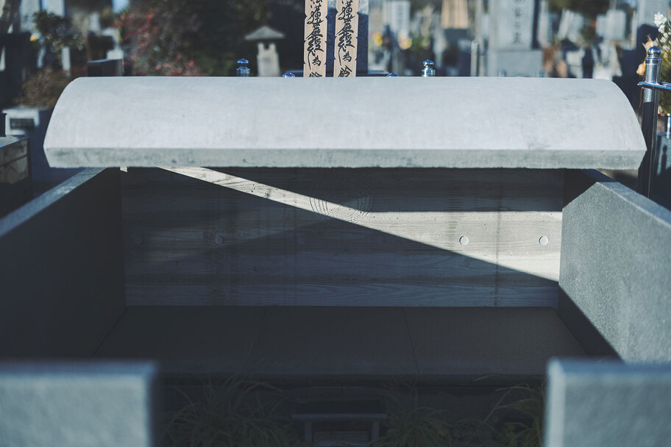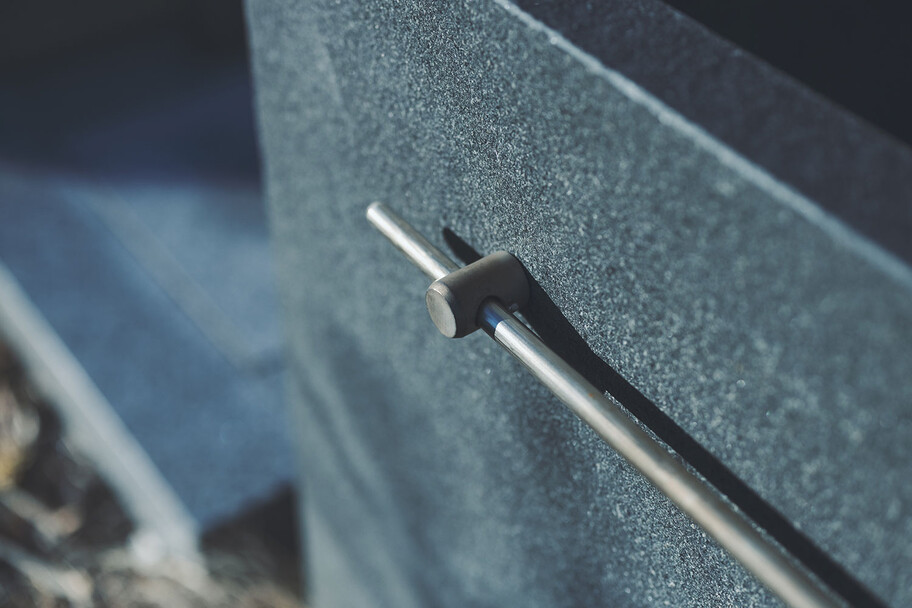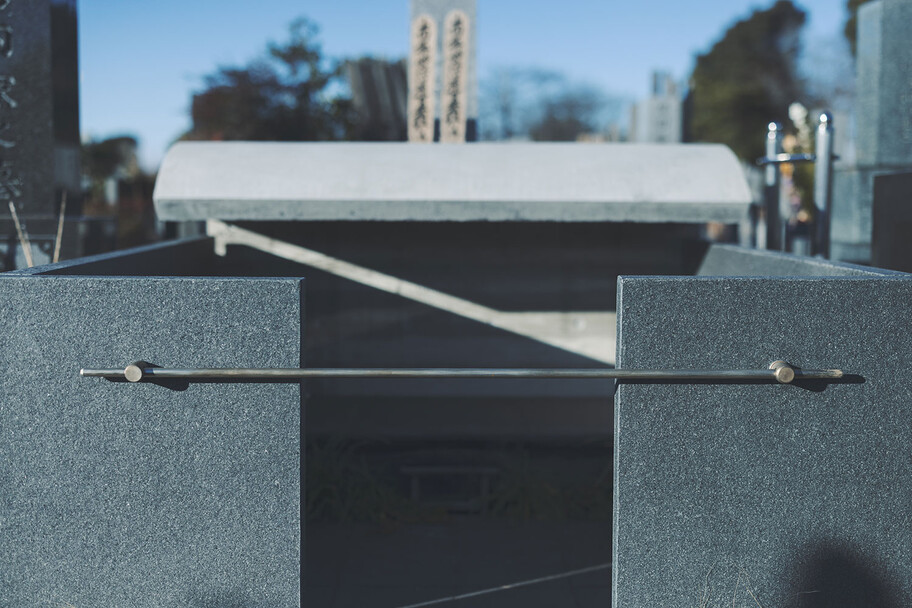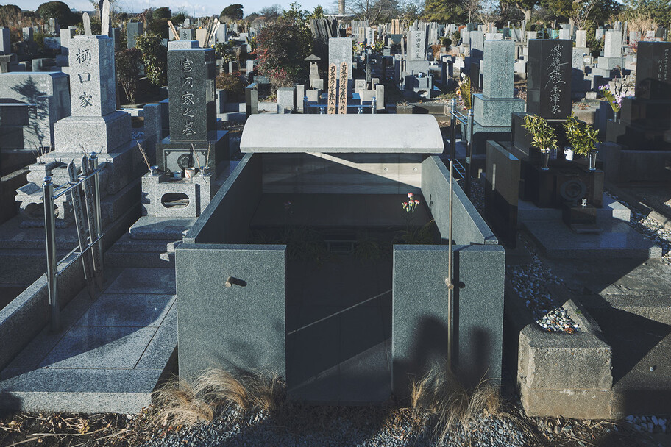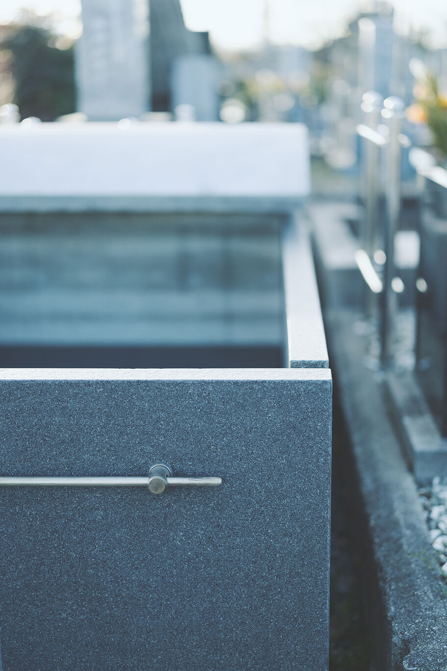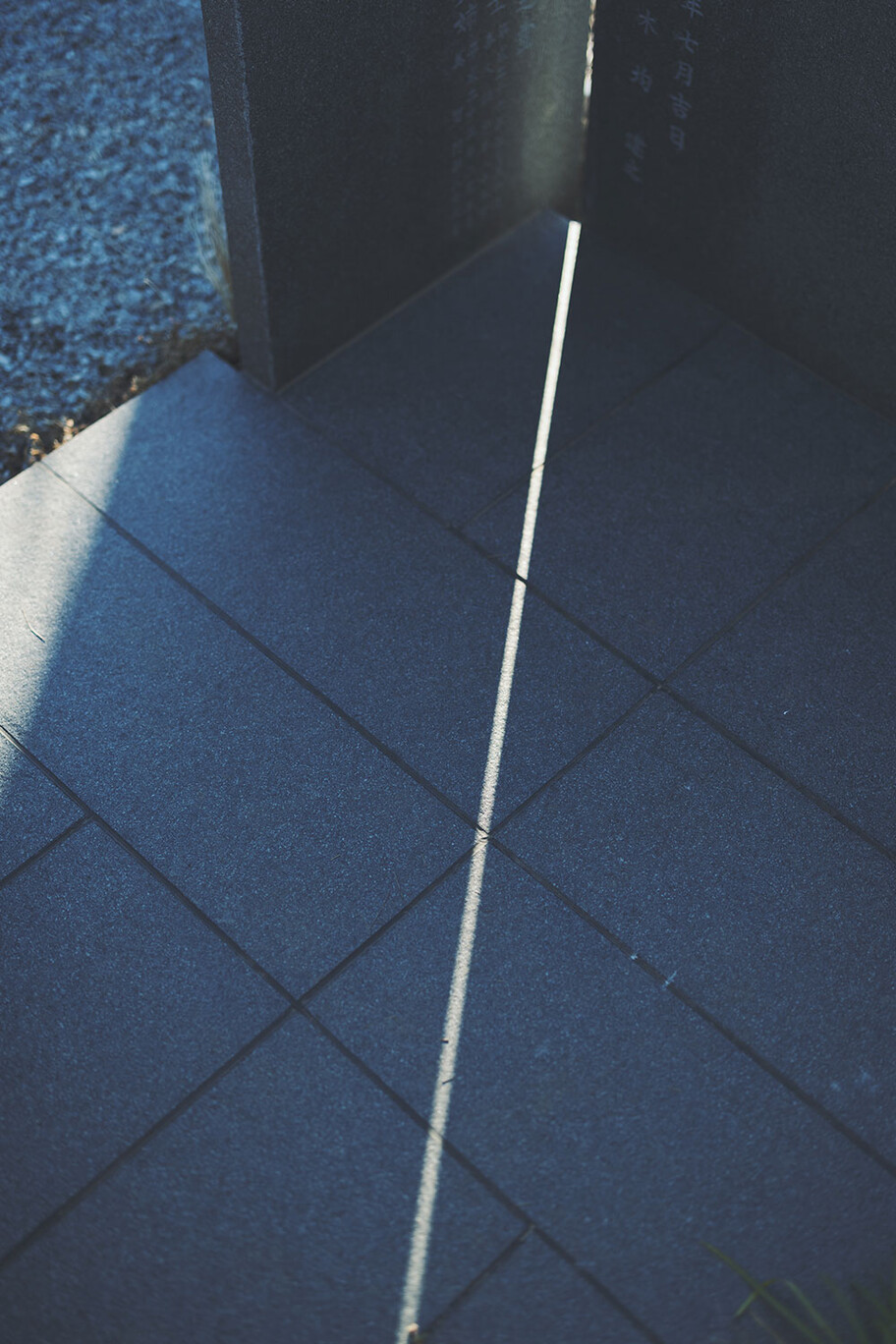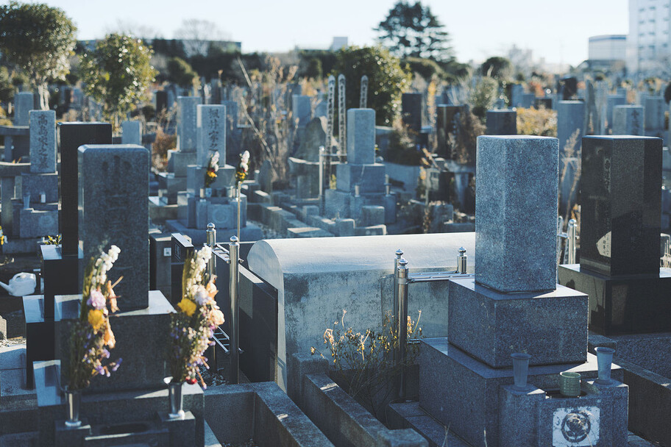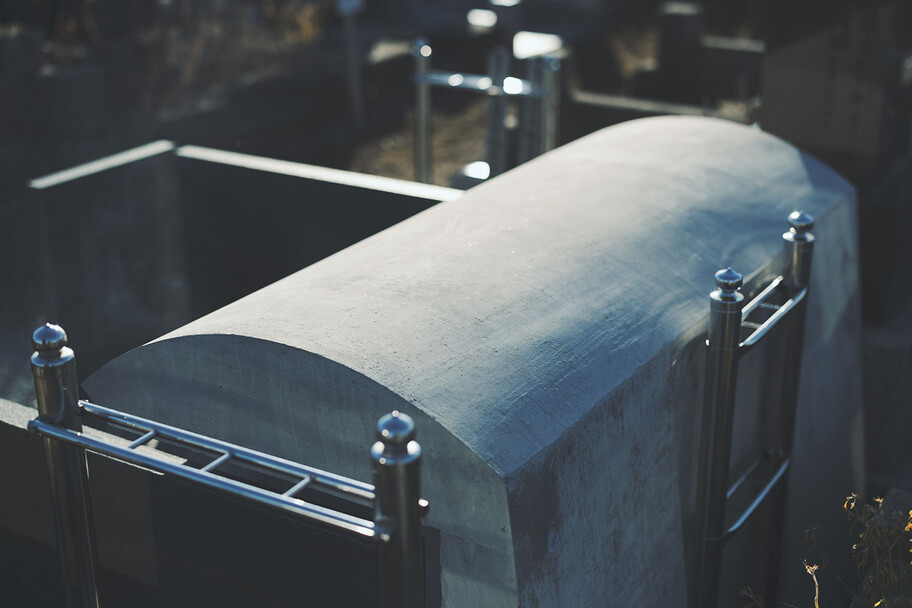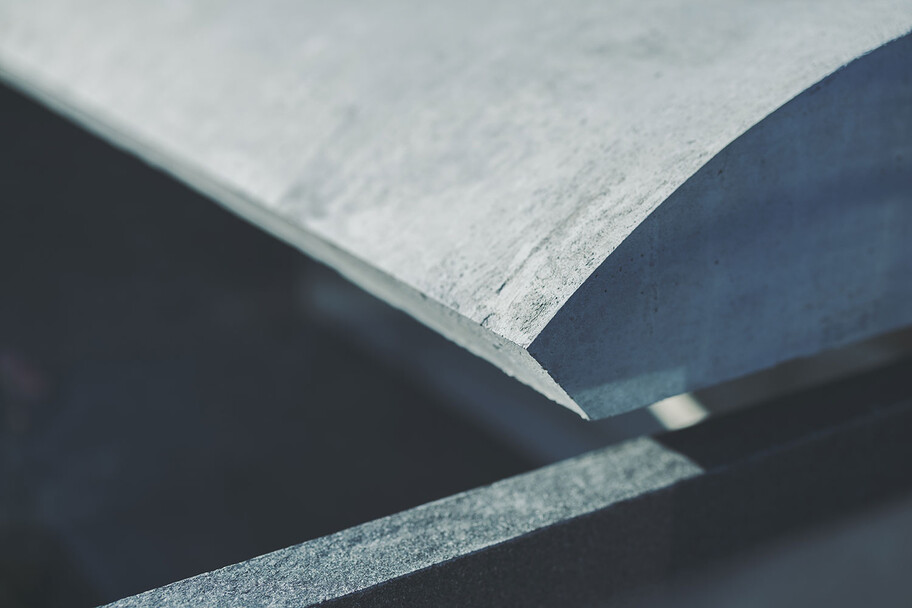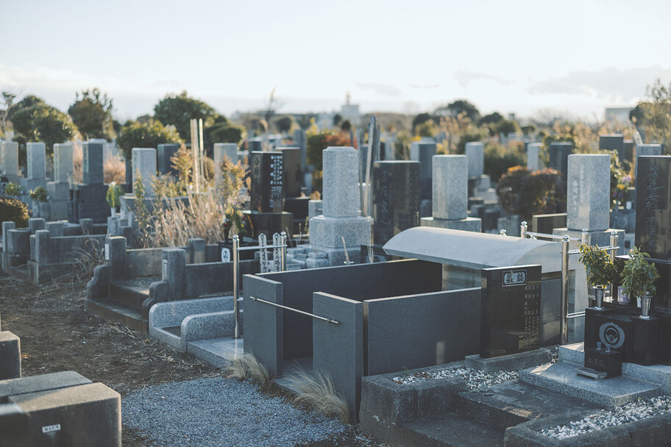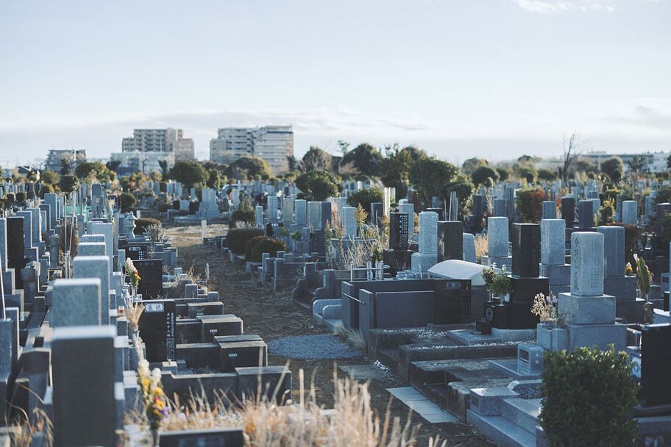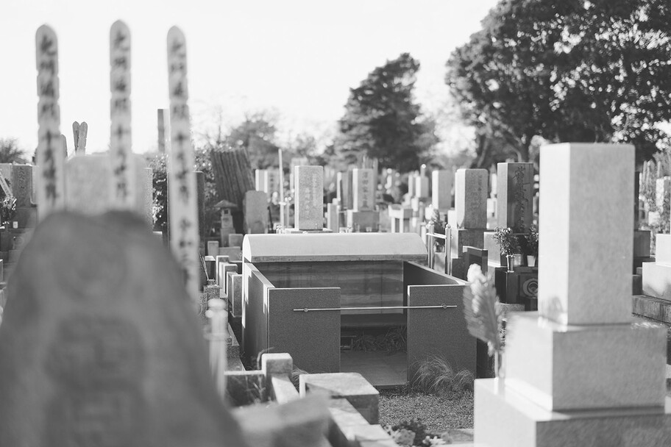Calm Tomb
永久の住家
永久の住家(とわのすみか)は、松戸にある墓である。墓とは本当の意味での終の住まいではあるまいか、という考えから家のような墓を計画することにした。計画地は横幅1.6m、奥行2.3mで面積3.7㎡の小ぶりな敷地である。まず敷地境界線に沿ってぐるりと80cmの高さで黒御影石の壁を建てた。この壁は墓誌の役割も担っている。次に死者の眠るカロートの上に鉄筋コンクリート造によるアーチ状の片持ち屋根をかけた。出入口にはステンレス製の大きな閂(かんぬき)を設けて他者の立入を禁じている。この壁と屋根と閂により風雨を凌ぎ、静寂な居場所として死者は安らかな眠りにつけるだろうと考えた。カロートの手前にはメンテナンスが容易な植物による造園地帯をつくり、その中に香場と水場を設けて死者と生者の世界の境界線を表している。墓は死者の居場所であるだけでなく、生者にとっても大切な場所である。数百年を経ても子孫が集える居場所であり、まさに永久の住家なのだと考えている。
Calm tomb is a tomb located in Matsudo. We decided to plan a tomb like a house based on the idea that a tomb is the final residence in the true sense. . The site is small, 1.6m wide and 2.3m deep, with an area of 3.7㎡. First, a wall of black granite was built at a height of 80 cm around the boundary of the site. This wall also serves as a tombstone. Next, an arched cantilevered roof made of reinforced concrete was placed over the coffin, where the dead are laid to rest. A large stainless steel bolt was placed at the entrance to prohibit others from entering. The walls, roof, and bolt provide shelter from the wind and rain, and the dead can sleep peacefully in this quiet place. In front of the coffin, a landscaped area with easy-to-maintain plants was created, and within it, an incense and water place was set up to represent the boundary between the world of the dead and the world of the living. The tomb is not only a place for the dead, but also an important place for the living. It is a place where descendants can gather even after several hundred years, and we believe that it is a permanent home.
